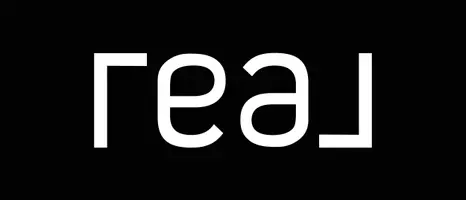1022 5TH ST Canyon, TX 79015
4 Beds
2 Baths
1,234 SqFt
OPEN HOUSE
Sun Aug 03, 2:00pm - 4:00pm
UPDATED:
Key Details
Property Type Single Family Home
Listing Status Pending
Purchase Type For Sale
Square Footage 1,234 sqft
Price per Sqft $159
MLS Listing ID 25-6785
Bedrooms 4
Full Baths 2
HOA Y/N No
Year Built 1973
Property Description
Step inside to find a welcoming living room that flows into a designated dining area with tile flooring and access to the covered patio through sliding glass doors. The dining space is enhanced by a contemporary light fixture & a custom barn-style door.
The kitchen is equipped with wood cabinetry, & generous countertop space. Adjacent to the kitchen is a cozy breakfast bar for additional seating.
The primary suite features neutral tones, natural light, & on suite bath. Enjoy the large backyard, complete with a pergola-covered patio, privacy fencing, and mature shade trees.
Location
State TX
County Randall
Area 0903 - Hidden Val/Orig Town
Direction Headed South on 23rd turn right onto 9th and head West. then make a left onto 6th. Make a right onto 10th and then a left onto 5th. Stay on 5th as it curves to the right and the proprty will be on your right.
Region Canyon
City Region Canyon
Rooms
Primary Bedroom Level One
Interior
Interior Features Dining Room - Kit Cm, Utility
Heating Central
Cooling Central Air
Fireplace No
Appliance Range, Dishwasher
Heat Source Central
Laundry Utility Room
Exterior
Garage Spaces 1.0
Fence Wood
View Y/N No
Total Parking Spaces 1
Building
Structure Type Brick Veneer
New Construction No
Others
Tax ID 113454
Ownership JESSICA MARIE LOOMAN, TOM COOK
Security Features Surveillance equipment on-site
Acceptable Financing VA Loan, FHA, Conventional
Listing Terms VA Loan, FHA, Conventional





