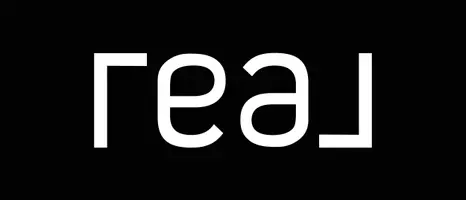8107 PROGRESS DR Amarillo, TX 79119
3 Beds
2 Baths
2,267 SqFt
Open House
Sun Sep 07, 2:00pm - 4:00pm
UPDATED:
Key Details
Property Type Single Family Home
Listing Status Active
Purchase Type For Sale
Square Footage 2,267 sqft
Price per Sqft $180
MLS Listing ID 25-6485
Bedrooms 3
Full Baths 2
HOA Y/N No
Year Built 1996
Source Amarillo Association of REALTORS®
Property Description
Location
State TX
County Randall
Area 0240 - Westover
Direction Arden Road to Challenge. Challenge to Excel. Excel to Progress Drive.East on Progress to 8107.
Region Amarillo
City Region Amarillo
Rooms
Other Rooms None
Basement true
Primary Bedroom Level One
Interior
Interior Features Living Areas, Dining Room - Kit Cm, Isolated Master, Utility
Heating Natural Gas, Unit - 1
Cooling Central Air, Unit - 1, Ceiling Fan
Fireplace Yes
Window Features Skylight(s)
Appliance Disposal, Oven, Microwave, Dishwasher, Cooktop
Heat Source Natural Gas, Unit - 1
Laundry Utility Room, Hook-Up Electric, Hook-Up Gas
Exterior
Exterior Feature Brick
Parking Features Garage Faces Rear, Garage Door Opener
Garage Spaces 3.0
Fence Wood
Pool None
Community Features None
View Y/N No
Roof Type Class 4,Composition
Total Parking Spaces 3
Building
Faces South
Foundation Slab
Sewer City
Water City
Structure Type Brick Veneer
New Construction No
Schools
Elementary Schools Arden Road
Middle Schools Greenways/West Plains
High Schools Randall
School District Canyon
Others
Tax ID 194532
Ownership JIMMY KYLE SAVAGE
Security Features Surveillance equipment on-site
Acceptable Financing FHA, Conventional
Listing Terms FHA, Conventional





